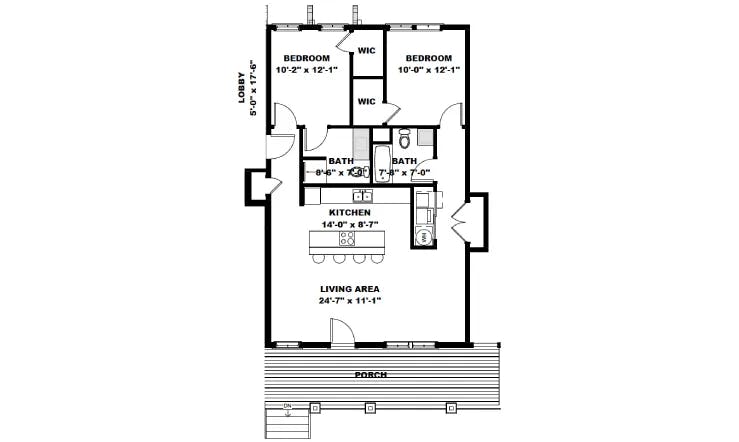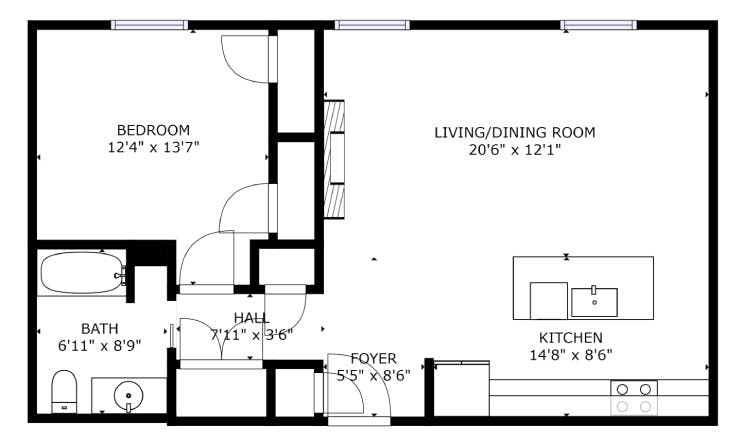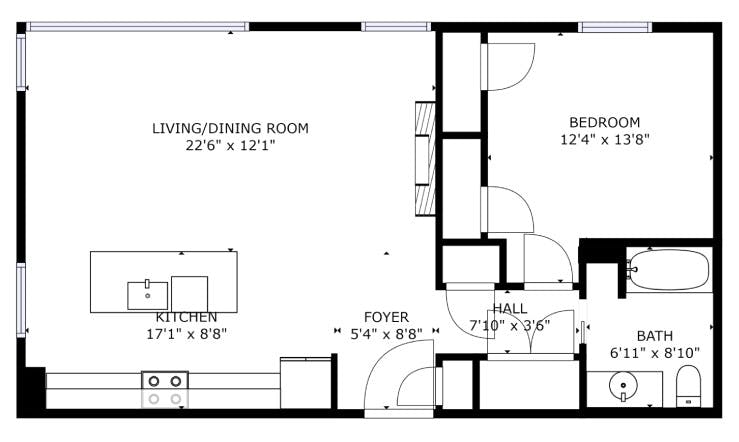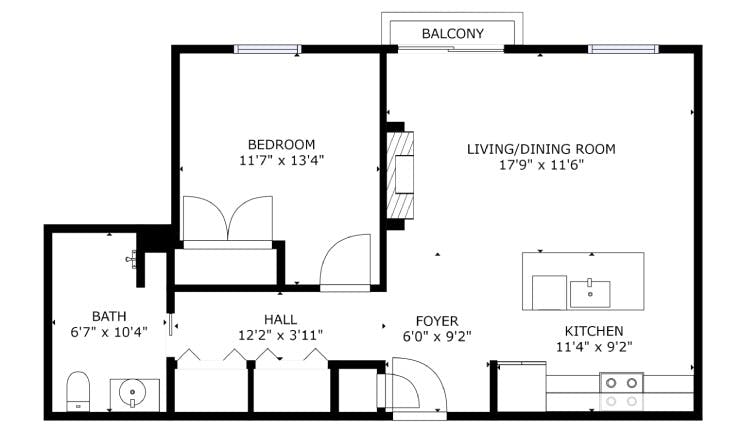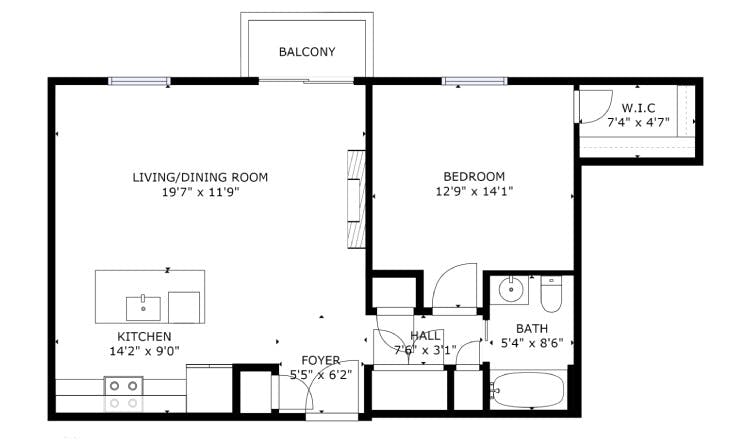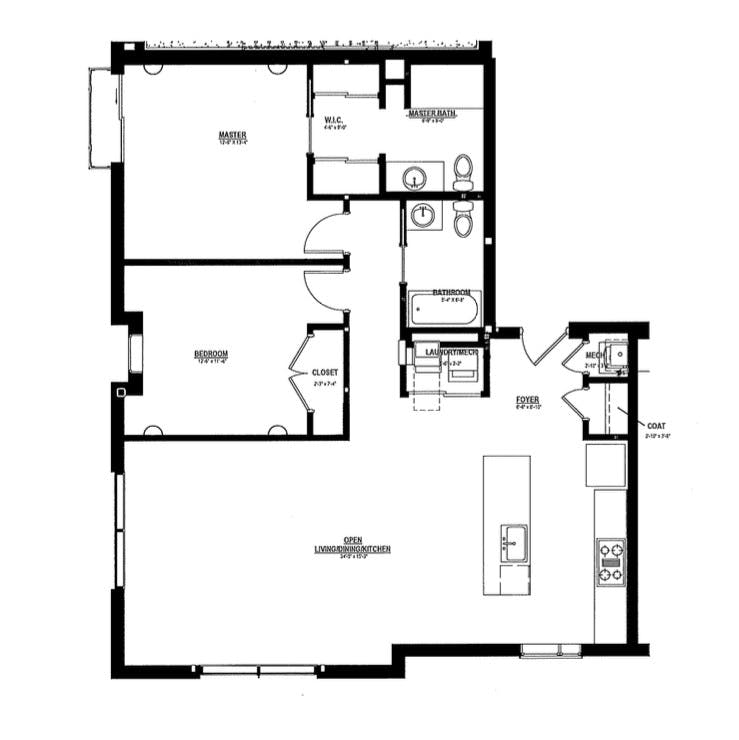Floor Plans
Luxury Apartments in East Hampton
Our apartments boast energy efficiency, featuring on-demand hot water heaters and Energy Star-rated appliances to minimize utility expenses. Each unit comes equipped with custom blinds and window treatments, complemented by solid core doors and wide trims for added sophistication.

